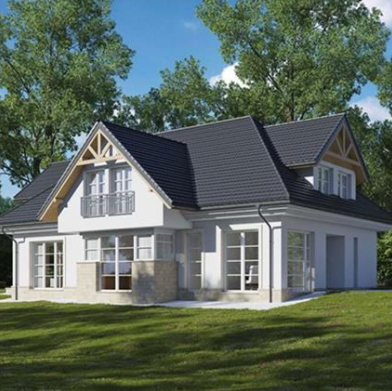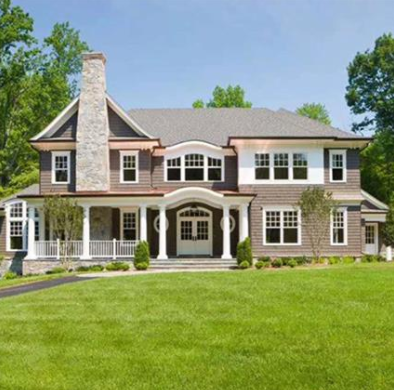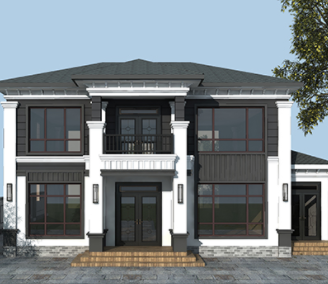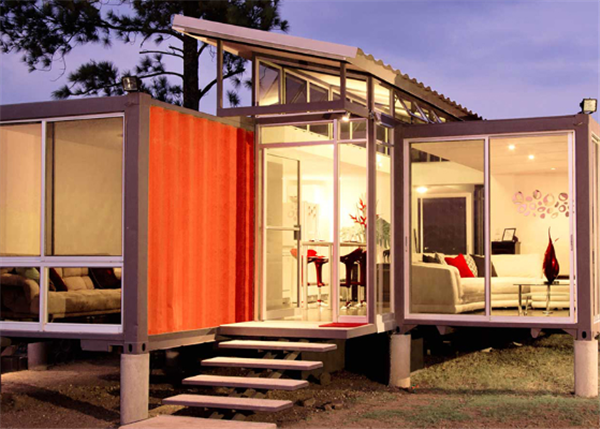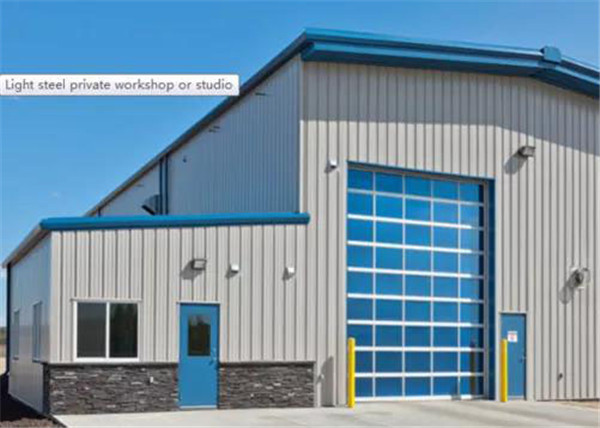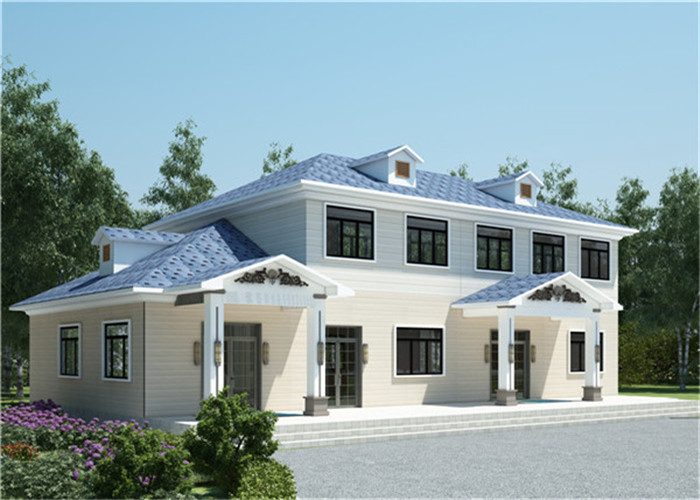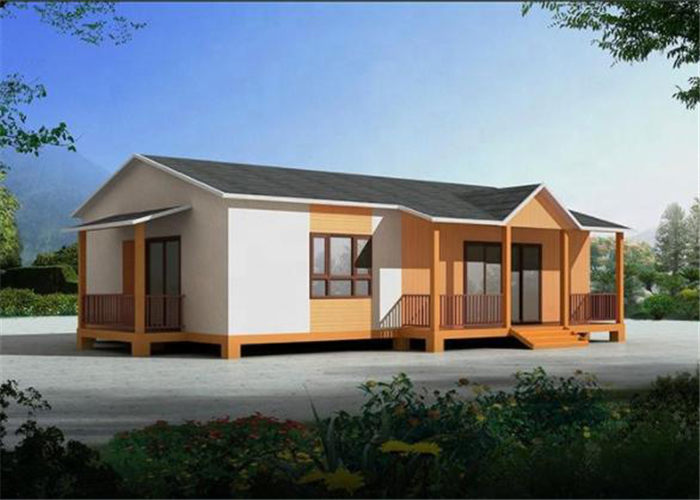Light Steel Structure Villa / Housing
Advantages
1.Industrialized production with fast manufacturing speed and high precision;
2.Good looking,stable structure,good anti-shock and anti-corrosion property; Safety performance improvement 100%- Anti-seismic, Wind resistant and durable
3.Cold-rolled thin wall light steel structure system building has lighter weight,shallow base,low pricing;
4.No need for large scale machines on the construction site. Fast installation. The construction of a 200m2 two-story villa can be completed by 6-8 skilled workers in about 20 days;
5.Convenient package and transportation:the transportation process is fully considered into the product design,optimize the load method, with about 130-150 m2 per 40 foot container;
6.The wall and roof panel is enclosed by multi-type material,which makes the walls of the building breathable and enhance a more comfortable residence in it.
7.The construction site is no wet,environment friendly,not seasonally restraint;Energy saving 60% -New type materials are adopted for heat insulation and ventilation.
8.With the satisfaction of the functional needs,the wall is thinner,which increase the effective usage area of the building;
9.Reuse 90%- 90% material can be reuse.Eco-friendly 100%-No waste and pollution during construction.
10.It can be customized according to your drawings.
Base
The light steel structure is very light weighed,1/5 of the brick-concrete structure,1/6 of the steel-concrete structure,significantly reduce the cost,light steel structure can apply the foundation of the strip foundation,crawl space and basement.
Wall body
The thickness of the outer wall is generally between 100-200mm,due to the thinness of the wall it increase the usable area by 10%-15% compared to the traditional building,the space availability rate can be more than 90%,the interior space can be divided flexibly,the pipes and lines can be layout in the reserved holes in the ceiling reel with better concealment.
Floor slab
The floor deck slab is a light steel keel assembly with dense column structure,the keel spacing is in accordance with the roof frame by a certain modulus. The keel is covered by structure panels which are usually water-proof,anti-corrosion processed oriented strand board(or OSB board) . The floor deck is enclosed with thermal insulation wool.
The floor deck slab is a light steel keel assembly with dense column structure,the keel spacing is in accordance with the roof frame by a certain modulus. The keel is covered by structure panels which are usually water-proof,anti-corrosion processed oriented strand board(or OSB board) . The floor deck is enclosed with thermal insulation wool.
Light steel structure
Galvanized Q235 Q345 steel board,the zinc coating can effectively prevent the moisture air penetration,prevent the common corrosion of steel panel,greatly increase the structure life span.
1.Contact us
Contact us by Phone/Email/LinkedIn/WeChat
2.Drawing and Quotation
Tell us what you want,our sales man and designer give you the best proposal for your container house project.
3.Finalize contract
Finalize details for price,payment,shipment time,and sign the contract.
4.Producing
Start production upon receipt of down payment,the sales follows up the producing progress.
5.Inspection
QC team will make routine inspection in each process,and provide inspection report.
6.Packing&Shipment
Packing all the parts onto the steel rack , load into the shipping container ; contact shipping forwarder and ship to the final port as customer directed.
7.Install
PTH provide complete installation drawing,or PTH send engineer to the site to give the installation guidance.For the new type container house, ordinary people can assemble it like the furniture, no need heavy crane.
8.After-sale service
Anytime,any problem,our sales man and engineer will try our best to help your solve it.

