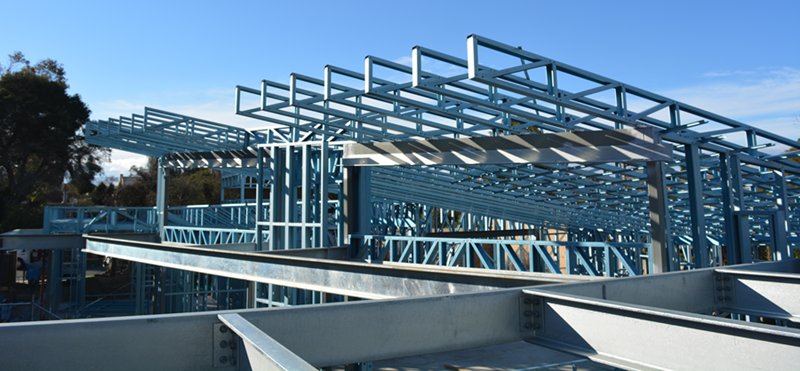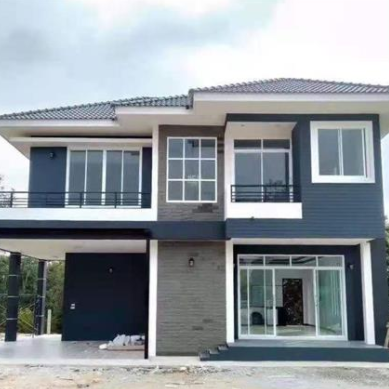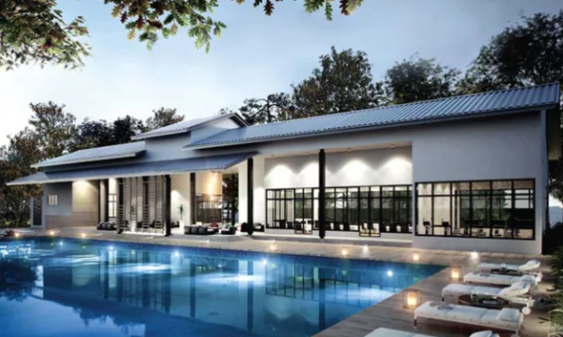A basis,
Refers to the load-bearing member at the bottom of a building in contact with the foundation, directly in contact with the foundation of the lower extension of the structure used to transfer loads. Its function is to transfer the load from the upper part of the building to the foundation. So the foundation must be solid, stable and reliable. A structural member below ground level used to transfer superstructure loads to foundations.
Second, the built-in
Civil or do you usually do at the time of foundation, in order to later installation structure or the device is convenient, on the basis of beforehand when doing basic part of the equipment base, or anchor bolt, or in the auxiliary steel structure first put this basis after coming to an end, can easily will then the equipment fixed on the embedded board or embedded parts, which are very common in engineering.
Three,pillars
In engineering structure, mainly bear pressure, sometimes also bear bending moment vertical rod, used to support beams, trusses, floors, etc. The section forms are classified as square column, column, pipe column, rectangular column, I-shaped column, H-shaped column, T-shaped column, L-shaped column, cross column, double column, lattice column; Column is a very important part of the structure, the destruction of column will lead to the damage and collapse of the whole structure.
Independent column is under construction, the pillars of the upper structure load reduction which increases the stability of the building wall structure pillars, gable wind column, as the name implies, the main wind effect, but also has the effect of anti vibration and strengthen the stability, with gable do monolithic wall is too high, to strengthen the stability and with the wind/earthquake load, so as to avoid the unstability of the gables. Frame column and independent column are load-bearing structural column, frame column is used for frame structure or partial frame structure load-bearing structural column, through the frame beam and continuous beam connected together.
Four, column support
1. The role of column support: to ensure the overall stability and longitudinal stiffness of the plant skeleton; As the lateral support of the column to determine the calculated length of the column outside the frame plane; Bear the sharp vertical horizontal load from the factory, mainly wind load
The principle of design: the principle of flexible support is that the round steel must be tensioned (the degree of tensioning of the round steel is subject to certain stiffness outside the plane), so that it can really transfer the longitudinal horizontal force, of course, if not tensioned, this will affect the overall stiffness and stability of the structure; As for several supports in a structural unit, determined by the longitudinal horizontal force, steel bar diameter and layout principle; The size of the round steel is determined by the load borne by the support. It is clear that the specification has no limit on the slenderness ratio of the tensioned round steel (there is no need to check the slenderness ratio, as long as the tensile capacity meets the requirements)
Five, beam
Supported by the support, the external force is mainly lateral force and shear force, and the main deformation component is called beam.
1. In terms of function, there are structural beams, such as foundation beam and frame beam (the frame beam (KL) refers to the beam connected with the frame column (KZ) at both ends, or the beam connected with the shear wall at both ends but with a span height ratio of no less than 5m). And other vertical components such as columns and load-bearing walls together form a spatial structural system; There are structural beams, such as ring beams, lintel beams, connecting beams and so on, to crack resistance, earthquake resistance, stability and other structural effects. Linkage beam is a linkage beam between structural members, the role is to increase the integrity of the structure. The connecting beam is mainly used to connect a single frame to increase the transverse or longitudinal stiffness of the building. The connecting beam will not bear other loads except its own gravity load and the partition load on the upper part.
2, the beam according to the section form, can be divided into: rectangular section beam, T section beam, cross section beam, I-shaped section beam, U section beam, irregular section beam.
3, beam in accordance with its different parts of the house, can be divided into: roof beam, floor beam, underground frame beam, foundation beam. (Roof beam refers to the main structural member in the roof structure that bears pressure from purlins and roof panels.)
Six, purlin
The main purlin is attached to the roof and external wall structural column beams, and the secondary purlin is used to attach the roof and external wall panels to the foundation structure. C/Z type steel is commonly used in modern steel structure buildings. Z type steel purlins are used for building purlins, which have better internal supporting parts of steel structure. The main purlins are connected to the roof and external wall structure column beams, and the secondary purlins are used to connect the roof and external wall panels to the foundation structure.
Seven, purlin
At the end of simply supported purlin or the lap of continuous purlin, purlin brackets can effectively prevent the purlin from tilting or twisting at the support. Purlin brackets are usually made of Angle or plate splices with vertical plates about 3/4 of the height and bolted to purlins.
Eight, pull
Improved purlin stability. The pull rod is generally round steel with a diameter of not less than 10mm. The draw is related to the span of purlin. When the span of purlin is 4m~6m, it is appropriate to set the draw between the span of purlin. When the span is greater than 6m, a draw should be set at one third of the span of purlin. In the upper wall beam should be set up in the cable pull to the load-bearing column or wall column; When the vertical load of the wall panel is transmitted to the ground or joists in a reliable way, the pull strip is not required. The strips shall be connected with rigid purlins. The strips are generally located within 1/3 height of the web of the upper flange of the purlin.
Nine, knee brace
Corner brace is the support pole between beam and column, beam and purlin, column and purlin in the corner of the side. The wall is called the wall corner support, the roof is called the roof corner support.
Role: [1]: In order to ensure the out-of-plane stability of the component, reduce the out-of-plane calculation length of the component. When lateral support points are required for the inner flange of the beams and columns, purlins or wall beams connected to the outer flange can be used to provide corner braces. The corner support should be made of single Angle steel and designed according to axial compression members.
[2]: Designed to prevent buckling and instability of compression flanges (lower flanges of beams and inner flanges of columns) and increase stability of compression flanges. The brackets are designed to ensure the local stability of the lower flange of the beam under pressure. Local stability of the upper flange of the beam is ensured by purlins connected to it (reason: the upper flange of the beam is a tensile zone and there is no overall stability problem. But because of the extent to which there are potential local stability problems; But in general, the lateral forces due to local instability are small. Therefore, purlins can be used as a member to keep the flange stable.)
Ten. Crane beam
The beam used for specially loading the crane inside the workshop is called the crane beam and is generally installed on the upper part of the workshop
The crane beam is the roadbed of the crane, and there is a crane track on the crane beam, and the crane runs back and forth on the crane beam through the track. The cross section of the beam is box-type, welded and formed; There are also simple, with profile welding molding, generally reinforced concrete or steel structure.
Eleven:Truss
A plane or spatial structure consisting of straight bars, usually having triangular elements. Under the action of load, the truss members mainly bear axial tension or pressure, so as to make full use of the strength of the material, save material, reduce dead weight and increase stiffness compared with the solid belly beam when the span is larger. Therefore, it is suitable for large-span load-bearing structures and towering structures.
Sufficient strength — no fracture or plastic deformation; Sufficiently rigid — without excessive elastic deformation; Sufficient stability — no collapse due to sudden changes in the form of equilibrium; Good dynamic characteristics – seismic and wind resistance. Truss design requirements: to meet the requirements of the rod; Have good connections, including rivets, pins and weld joints.
Twelve: Roof
Roof usually includes waterproof layer, roof board, beam, equipment pipes, roof, etc. Roof board is not only a load-bearing component, but also the interface that divides the top space and the external space.
Roof is the most upper part of the building envelope, should meet the corresponding functional requirements, for the building to provide a suitable internal space environment.
Roof functions and requirements: roof is the uppermost covering of the house, composed of roof and supporting structure. The enclosure function of roof is to prevent the invasion of natural rain, snow and wind sand and the influence of solar radiation. On the other hand, it also takes the load from the top of the roof, including wind and snow, the weight of the roof and the weight of possible components and people, and passes it on to the walls. Therefore, the requirement of the roof is strong and durable, since the important light, with waterproof, fire, heat preservation and heat insulation performance. At the same time, the requirements of simple components, convenient construction, and can be integrated with the building, with a good appearance.
Post time: Jun-17-2022



